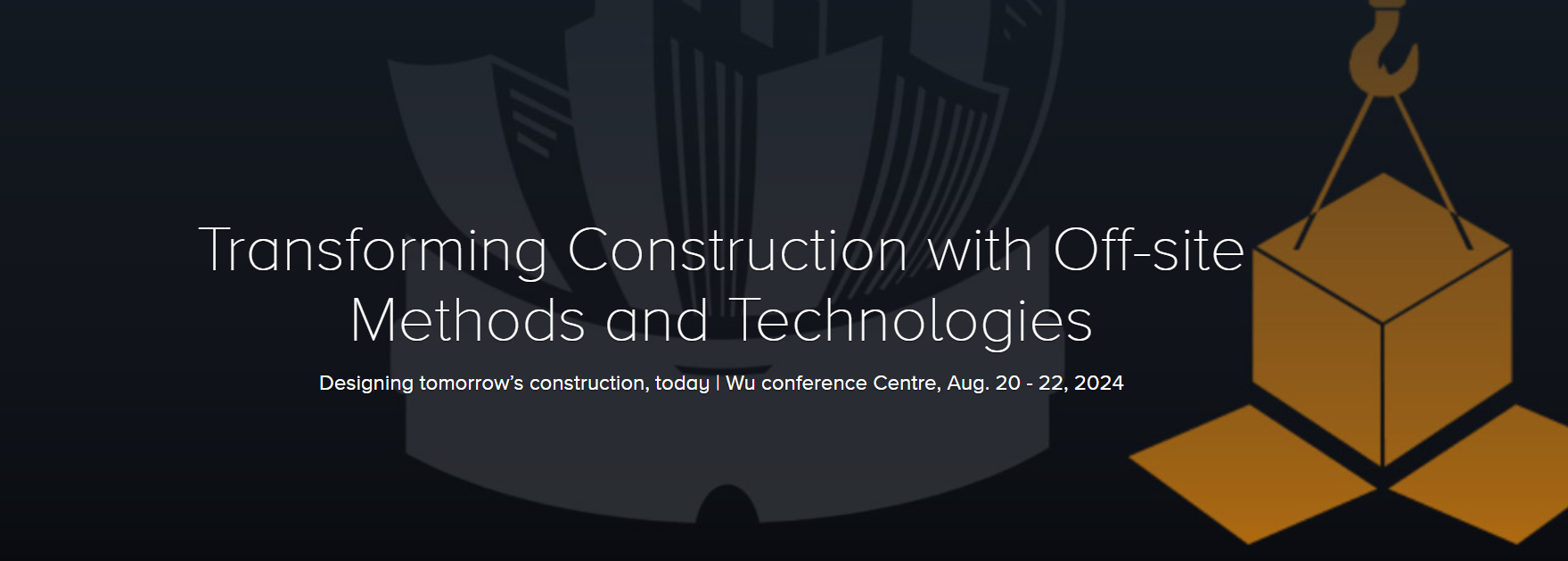A Review of Scan-To-BIM Technologies in Assisting Project Coordination and Management
Keywords:
LiDAR Scanning; Building Information Modelling (BIM); Project ManagementAbstract
Scan-to-BIM technologies are the process of scanning a project, facility, or building site to generate a 3D point cloud of the site’s information. Then, manipulating the scan into a 3D model compatible with software packages, like Autodesk, allows for a single BIM model for decision-making and analysis of the site. This growing technology assists the architecture, engineering, construction, and facility management (AEC/FM) industry. Scan-to-BIM has many applications. A few examples are as-built models, progress monitoring, defect detection, and more. The purpose of this study is to review how project coordinators and project managers can use scan-to-BIM. This will be complemented by using the current applications on a small case study. The case study is a new entrance to Head Hall, the engineering building, on the University of New Brunswick Fredericton campus. This new entrance is a mass timber expansion project. A 3D Laser scanner (Leica RTC360) completed the scanning and pano images. The scanning process started from the basement and worked upwards, scanning on each floor level. Each scan was shown as a ‘setup’ in the whole point cloud model; those setups were linked as a bundle on-site during scanning using the Cyclone Field app on a tablet. Then, after scanning, the point cloud model was uploaded into Cyclone Register for preliminary modification, including fixing errors, checking links between setups, and removing noise points such as passersby and reflection points. Lastly, the scan was imported to Cyclone 3DR for further modification and analysis. Once the model is completed, it can be used in Autodesk programs like Navisworks and Revit to analyze the current application that the project coordinator and manager use.
Downloads
Published
Conference Proceedings Volume
Section
License
Copyright (c) 2024 University of New Brunswick

This work is licensed under a Creative Commons Attribution 4.0 International License.
Authors/employers retain all proprietary rights in any process, procedure or article of manufacture described in the Work. Authors/employers may reproduce or authorize others to reproduce the Work, material extracted verbatim from the Work, or derivative works for the author’s personal use or for company use, provided that the source is indicated.




